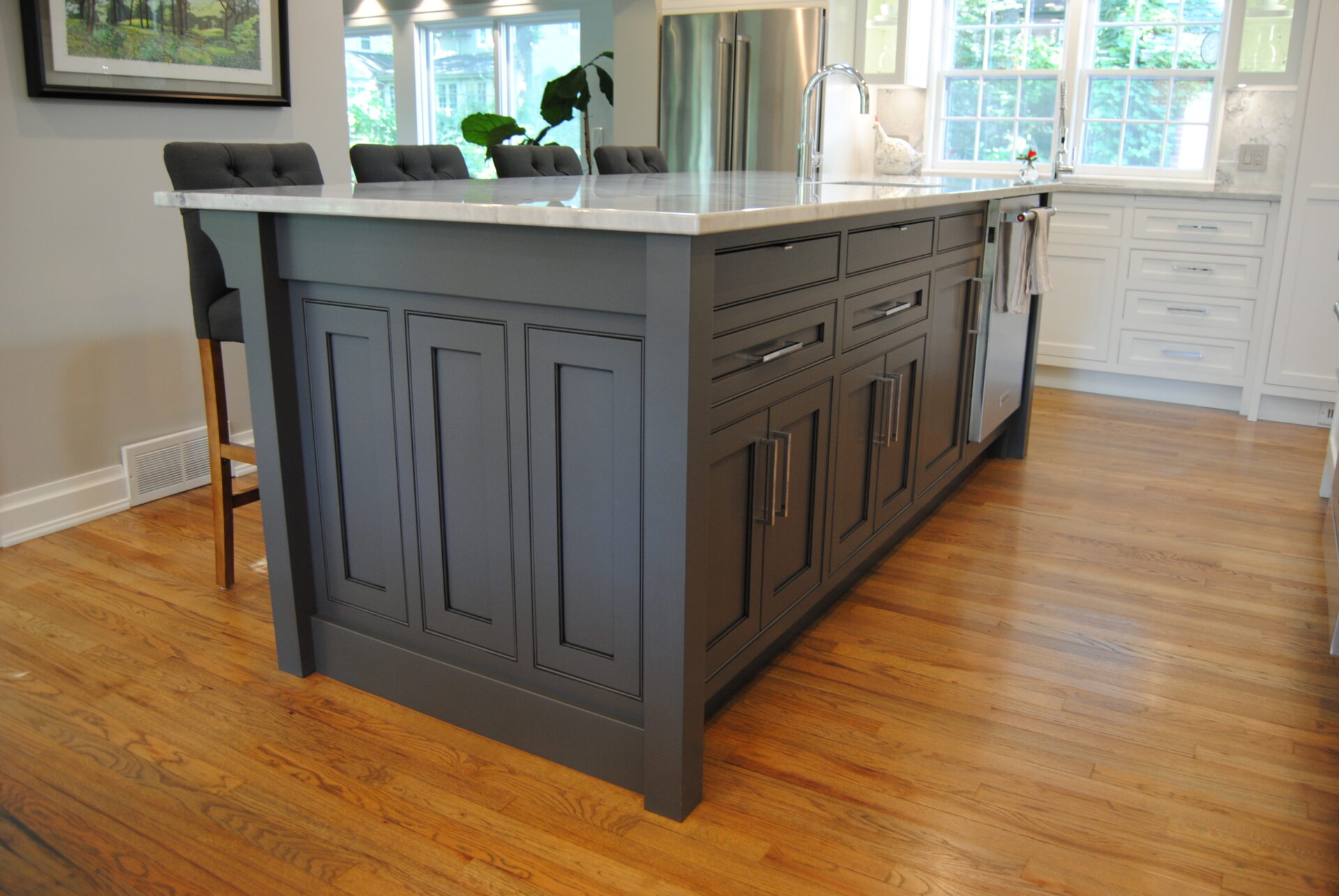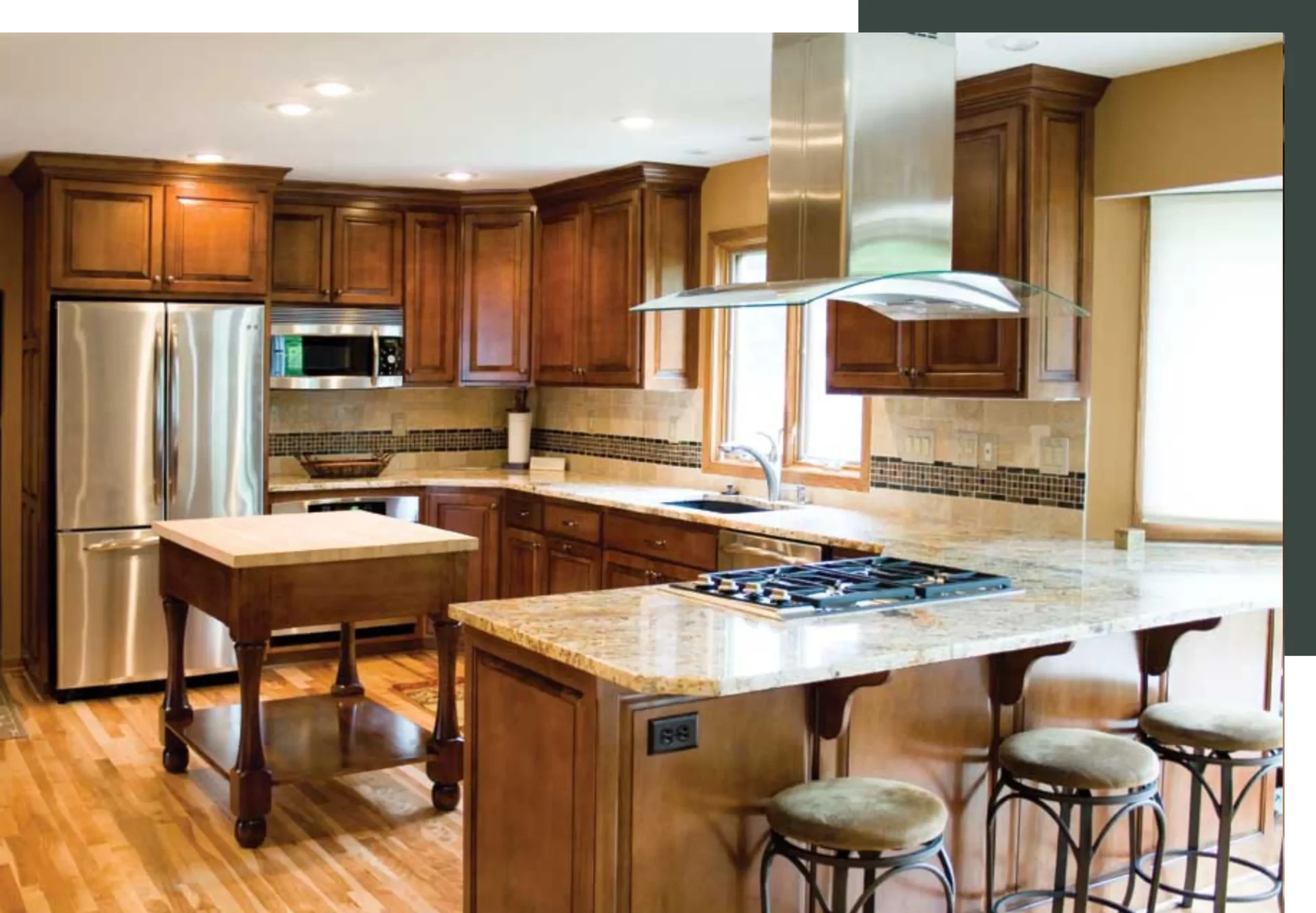OUR PROCESS
Our steps in designing your project
What Type of Project?

Remodel
- Are you working with a contractor?
- Do you have plans/are you moving any walls?
- Timeline?
- Budget?
- On-site meeting to measure space.
- Are there any problems you are trying to solve?
- Is there anything you love about your current space?
- Call our office to set up an initial appointment or submit a request on our Contact Us page. For a remodel the initial appointment will be at the home.
- A series of appointments in our showroom will be had. The quantity of which is determined by how quickly decisions are made. (Ex: layout of cabinets, wood species and color of cabinets, door/drawer styles, countertop color, decorative hardware, etc.)
- During the appointments we will get drawings and estimates – they will be adjusted as needed based on selections
- After all decisions are made, a final appointment is had to sign off on all documents and put down 50% deposit
- One of our team will go to the jobsite to do a final measure of the space (electrical, plumbing, and drywall needs to be done first)
- Engineering team makes drawings for shop based on final measure
- Materials for project are ordered
- Project goes into shop production
- Installation of cabinets (usually this is done by our installation team), or cabinets are picked up/delivered so an outside contractor can install
- After the majority of the cabinets are installed, the countertop installers will come and template (some pieces can’t be installed until after the countertops are installed)
- Countertop installation
- Installers will come back to install the final pieces that couldn’t be done before the countertop installation
New Construction
- Who is your builder?
- Are your house plans complete?
- Timeline?
- Budget?
- Showroom meeting to go over house plans.
- Call our office to set up an initial appointment or submit a request on our Contact Us page. For new construction the initial appointment will be at our showroom.
- A series of appointments in our showroom will be had. The quantity of which is determined by how quickly decisions are made. (Ex: layout of cabinets, wood species and color of cabinets, door/drawer styles, countertop color, decorative hardware, etc.)
- During the appointments we will get drawings and estimates – they will be adjusted as needed based on selections
- After all decisions are made, a final appointment is had to sign off on all documents and put down 50% deposit
- One of our team will go to the jobsite to do a final measure of the space (electrical, plumbing, and drywall needs to be done first)
- Engineering team makes drawings for shop based on final measure
- Materials for project are ordered
- Project goes into shop production
- Installation of cabinets (usually this is done by our installation team), or cabinets are picked up/delivered so an outside contractor can install
- After the majority of the cabinets are installed, the countertop installers will come and template (some pieces can’t be installed until after the countertops are installed)
- Countertop installation
- Installers will come back to install the final pieces that couldn’t be done before the countertop installation


